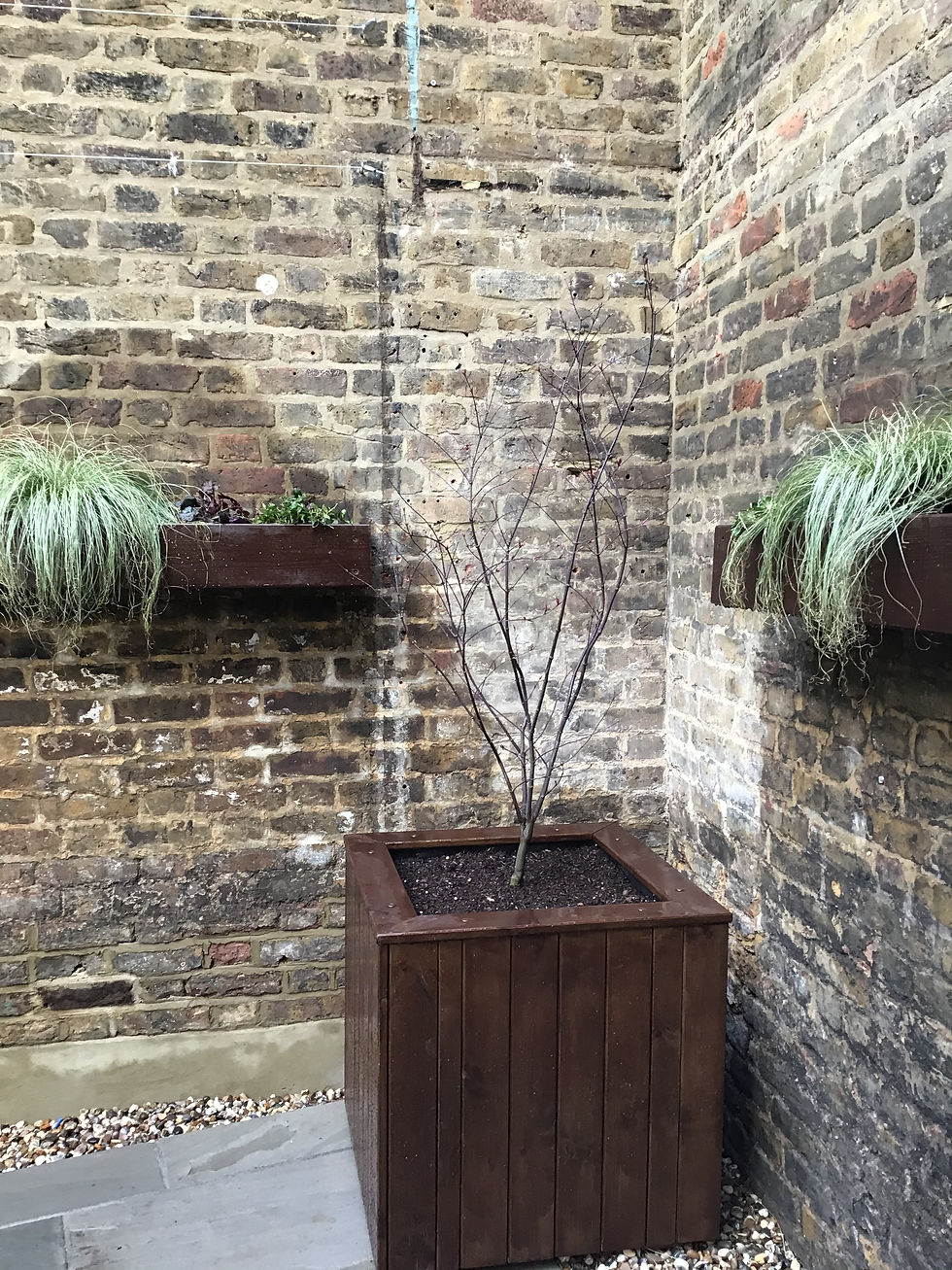Maximising an awkward space - my E5 Couryard Garden
- Sarah Kay

- Mar 25, 2021
- 1 min read
My clients were looking to maximise the use of their irregular shaped, North facing courtyard as a low maintenance entertainment and relaxation space.

My design follows the geometry of the house to draw the eye away from the boundaries and uses focal points and the vertical spaces to create visual interest. The original paving design was adapted due to budget constraints with the space dissected into two areas using dark granite setts to contrast with the Khandler grey sandstone paving.


A bespoke bench has been created in the centre of the existing raised bed surrounded by planting to provide a secluded dining space. A large distressed mirror makes the space appear larger with a trained Wisteria creating a fragrant semi canopy in the Summer. A matching wall planter containing plants of varying form and textures creates additional visual interest on the back wall.

A custom made storage box with a green roof containing shade tolerant plants and a Dicksonion Tree Fern provide a pleasing view into the garden from the kitchen.

And a large planter with an Acer palmatum 'Red Emperor' will provide vibrant colour and architectural form during the year.
And just a reminder of how the garden looked before......

I look forward to seeing the planting mature and establish over the next few months.







Comments